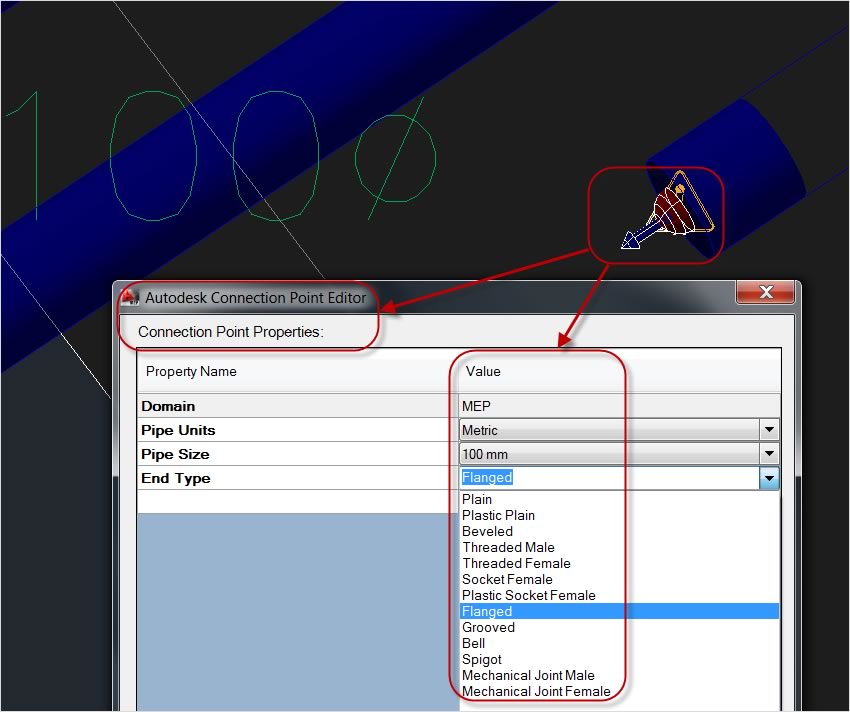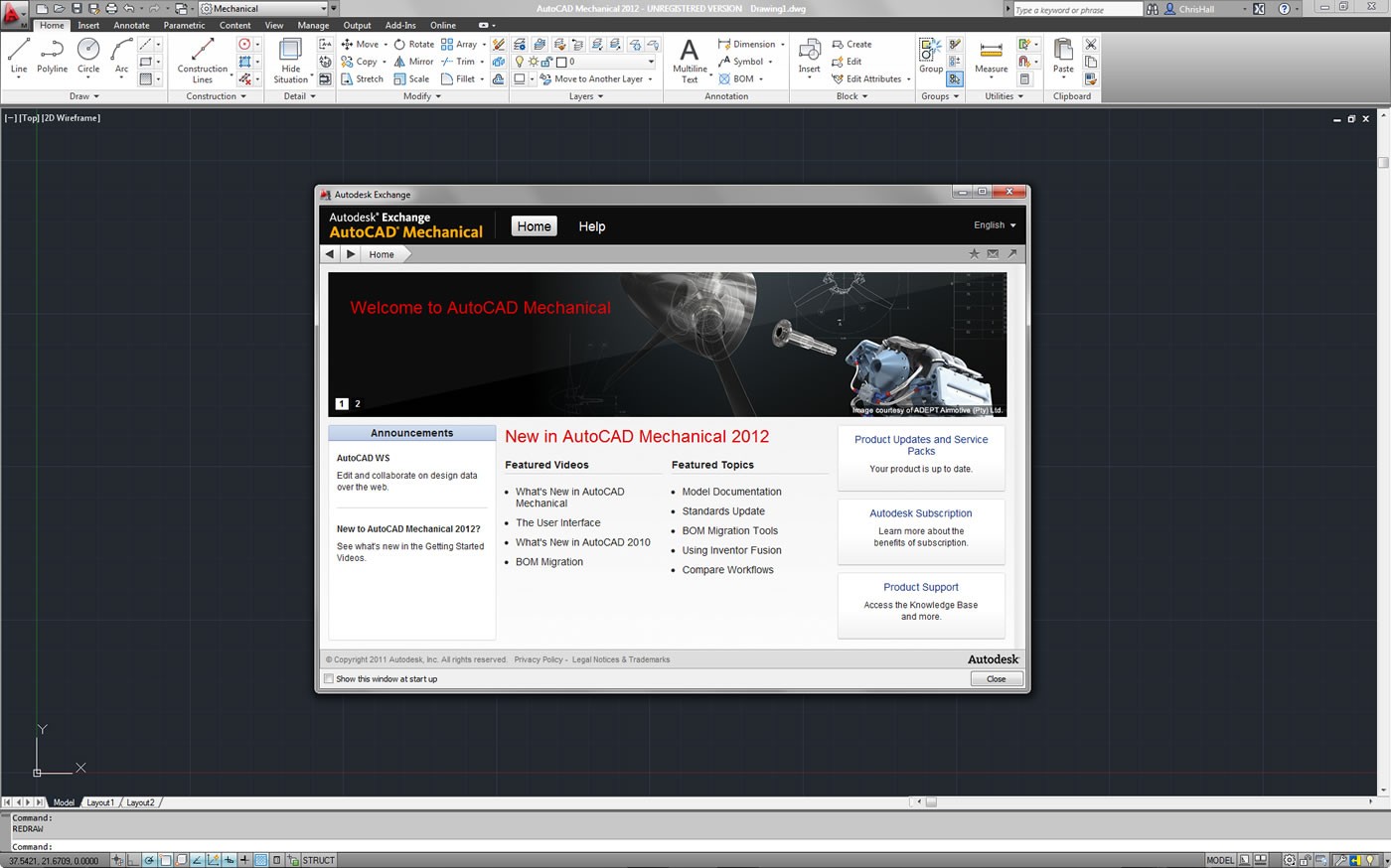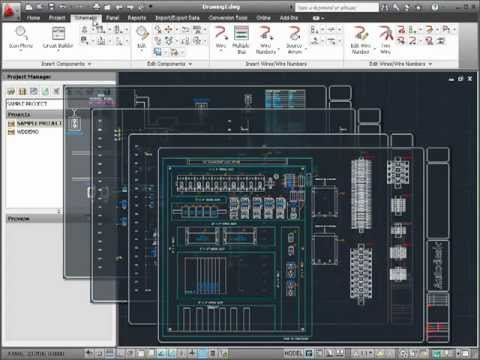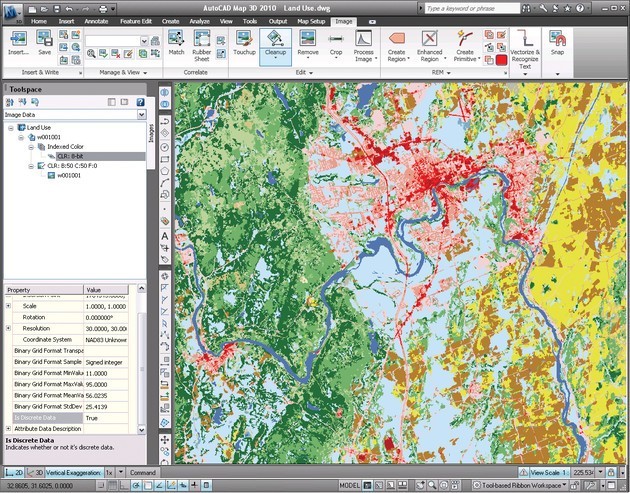AutoCAD Raster Design v.2013
Advertisement
Description
Get More Value from Your Raster Imagery Make the most of raster images, maps, aerial photos, satellite imagery, and digital elevation models. With powerful raster editing and raster-to-vector conversion tools, AutoCADT« Raster Design software helps you to easily clean up, edit, enhance, and maintain scanned drawings and plans in a familiar AutoCADT« software environment for use in AutoCAD, AutoCADT« Architecture, AutoCADT« Civil...
Read more
- Rate:
- License:Shareware
- Category:CAD
- Developer:Autodesk, Inc.
- Downloads:750
- Size:345 Mb
- Price: $4295.00
To free download a trial version of AutoCAD Raster Design, click here
To visit developer homepage of AutoCAD Raster Design, click here
Advertisement
Screen Shot
Click on a thumbnail for the larger image.
System Requirements
AutoCAD Raster Design requires WinXP, Windows Vista, Windows Vista x64, Windows 7, Windows 7 x64.
AutoCAD Raster Design v.2013 Copyright
Shareware Junction periodically updates pricing and software information of AutoCAD Raster Design v.2013 full version from the publisher using pad file and submit from users. Software piracy is theft, Using crack, password, serial numbers, registration codes, key generators, cd key, hacks is illegal and prevent future development of AutoCAD Raster Design v.2013 Edition. Download links are directly from our publisher sites. Links AutoCAD Raster Design v.2013 from Bittorrent, mediafire.com, uploadfiles.com, hotfiles.com rapidshare.com, megaupload.com, netload.in, storage.to, depositfiles.com and other files hosting are not allowed. The download file is obtained directly from the publisher, not from any Peer to Peer file sharing applications such as Shareaza, Limewire, Kazaa, Imesh, eDonkey, eMule, Ares, BearShare, Overnet, Morpheus, BitTorrent Azureus and WinMX.
Review This Software
More AutoCAD Raster Design Software
Advertisement
AutoCAD Utility Design v.2013
Electrical Distribution Design Software AutoCADT« Utility Design software is a model-based design solution for electrical distribution networks that combines design and documentation with standards-driven workflows and analysis.
HydraCAD Object Enabler v.11 5
HydraCAD is a 3D software package that uses AutoCAD to design fire sprinkler systems. It can automatically cut lengths on pipe and hangers, generate a true 3D drawing from a 2D drawing, etc.
Autodesk Design Review v.11.0.0.86
For measuring, marking up, and annotating 2D and 3D without using the original software that produced them, easy-to-use application Autodesk Design Review can be used as it is both money and time saver.

AutoCAD MEP v.2013
AutoCAD MEP software is the version of AutoCAD software for mechanical, electrical, and plumbing (MEP) designers and drafters.

AutoCAD Mechanical v.2012
AutoCADT« Mechanical design and drafting software is AutoCADT« software for manufacturing.
ArcGIS for AutoCAD v.3.0.210
ArcGIS for AutoCAD is a free, downloadable plug-in application for AutoCAD that provides improved interoperability between AutoCAD and ArcGIS. Within the AutoCAD environment, you gain easy access to enterprise GIS maps hosted by ArcGIS Server.

AutoCAD Electrical v.2013
AutoCADT« Electrical software is the AutoCADT« software for electrical controls designers.
Volts v.6 10
VOLTS™ electrical design software is a comprehensive suite of integrated modules that produces fast, accurate designs. All computations are compliant with IEEE 141, 241, 242 and NEC® standards.
DWFViewer v.12.0.0.99
Accelerate your design reviews with Autodesk® Design Review software. It's the free*, all-digital way to view, mark up, print, and track changes to Autodesk 2D and 3D design files-without the original design software.
IFilterShop DWF IFilter v.3.0
DWF IFilter is a plug-in that allows Microsoft Search products and services to index DWF files, enabling customers to search and organize their content.
CP-System Building Design for AutoCAD v.6 11
CP-System is add-on software for building design without the overhead involved in Building Information Modeling (commonly known as BIM). CP-System works with AutoCAD, AutoCAD LT (using LTX), progeCAD, BricsCAD, ZwCAD,
Other products of this developer Autodesk, Inc.
AutoCAD 2012 for Mac OS X v.X
AutoCADT« for MacT« softwareOCoitOCOs Auto...rafting capabilities to your platform of choice.
AutoCAD 2013 for Mac OS X v.X
AutoCADT« for MacT« softwareOCoitOCOs AutoCAD,...rafting capabilities to your platform of choice.
AutoCAD Design Suite v.2013
AutoCAD Design Suite 2013 delivers the power of ... connect, and showcase your designs with impact.
AutoCAD Electrical v.2013
AutoCADT« Electrical software is the AutoCADT« software for electrical controls designers.
AutoCAD Land Development Desktop R2 v.15.0
This 2.01 service pack installs the latest updat...gn R2 and TDS Survey Link in Autodesk Survey R2.
AutoCAD Mechanical v.2012
AutoCADT« Mechanical design and drafting software is AutoCADT« software for manufacturing.
AutoCAD MEP v.2013
AutoCAD MEP software is the version of AutoCAD s...ical, and plumbing (MEP) designers and drafters.
AutoCAD P&ID v.2013
Faster, Easier Piping & Instrumentation Design ...more accurately with AutoCADT« P&ID software.
AutoCAD Utility Design v.2013
Electrical Distribution Design Software AutoCAD...on with standards-driven workflows and analysis.
Autodesk 123D Beta v.1.1.7.44
Autodesk 123D Beta is a free solid modeling soft...igners and engineers worldwide. Not an engineer?
